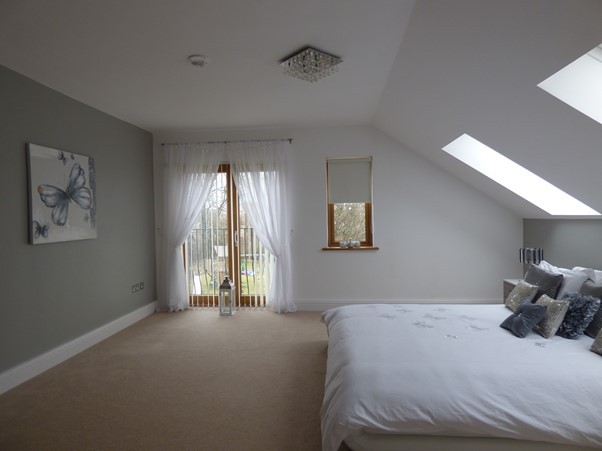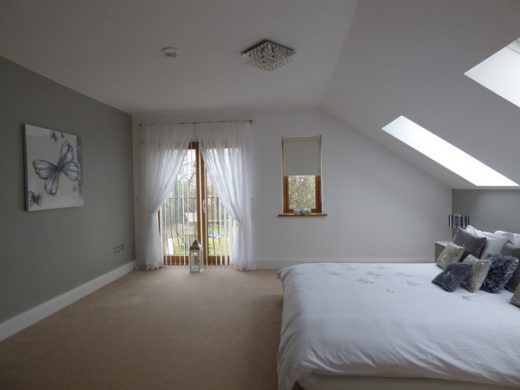Architecture loft design London, British Property Guide, UK Capital City Contemporary Buildings
Architecture loft design in London
28 Feb 2021
Having a loft project is hectic enough for any homeowner. Choosing a suitable architectural design for your property isn’t a walk in the park either. We all know that you shouldn’t compromise the design you choose for your home. After all, the final outcome should reflect your personality, style, taste and preferences. This makes working with a qualified professional a necessity. Architects are responsible for generating the loft conversion plans. For you to ensure that your project goes according to plan, you’ll need to hire one.
Why should I hire an architect for my loft conversion project
Hiring a loft conversion architect is essential for your project because they come up with the technical plans needed to establish a possible design for your house. Whether it’s a simple renovation project or a loft extension, the success of the project is highly dependent on the accuracy and diligence put in the initial planning. As this page on ELoft highlights, an architect is a crucial part of your loft extension project since they get to advise you accordingly and also give you the necessary recommendations.
Some of the other advantages of hiring an architect for your conversion in London include the following:
- The architect will ensure that the project is handled efficiently, according to plan, and within the set budget and agreed timeline.
- He/she will ensure that the home is built in accordance with the permitted development rights and building regulations.
- With an architect, you’ll be able to put the future use of your space into perspective when settling for the right loft conversion design.
- If there’ll be a need for any planning approval, it will be easier for you to secure one.
- The architectural drawings will give you a clear vision of how your dream loft conversion design will look like.
- You get to improve the value of your property with the professional loft designs used.
Disadvantages of not hiring an architect
As we’ve already established above, architects are essential for any construction project. Failing to hire one or choosing to work with cowboy builders has its shortcomings which are highlighted below:
- You might encounter problems when looking to acquire planning approval for your loft design
- You may be penalized if the construction doesn’t follow the permitted rights stipulations
- Poor planning can also cost you financially if the value of the house is reduced
- It might cost you more if structural engineers and contractors present you with their different designs before commencing the job
Importance of architectural drawings
From the floor plans, roof plans, elevations, to the site plans, architectural drawings will ensure that you have a high-quality loft conversion. They also help you get to the core of the finer details of the construction. You will also be able to figure out how to best maximize the amount of space available in your loft conversion. They’ll also enable your architect to advise you accordingly regarding the most suitable addition for your property.
The drawings also come in handy when it’s time to acquire any planning approval. Whether you’re building under the permitted development rights or you need planning permission, your home can be prioritized if the plan drawings are detailed enough.
Do all loft extension designs need architectural drawings
This will vary depending on the conversion design you choose. Although the drawings may not be a crucial requirement for all types of lofts, there are several loft types where they are essential. These include the following:
- Hip to gable
- Mansard extension
- Flat roof dormer loft
It’s advisable to get an architect on board because these designs require several alterations made on the existing roof structure of the house. Considering you’ll not only be making changes to the interior but also the exterior, the planning scrutiny may be more intense. Therefore, you’ll need to work with a professional that has the diligence and experience to create approved designs for your space.
By reading the above, deciding whether you need a professional team for your house construction should be a no brainer. One purpose for a conversion is improving the overall value of the property and having qualified architects on board is one way to achieve a high quality design for your space.
Comments on the Architecture loft design in London are welcome
Building Tours Selection
British Architectural Walking Tours
Danish Architecture Walking Tours
Dutch Architectural Walking Tours
Website: Visit London

