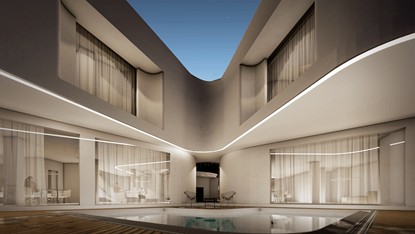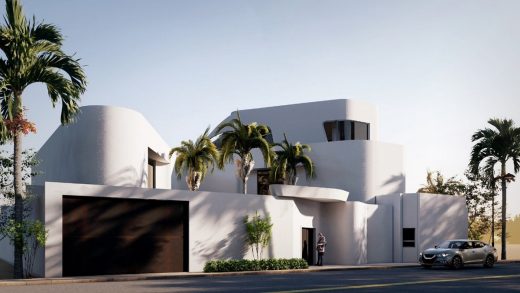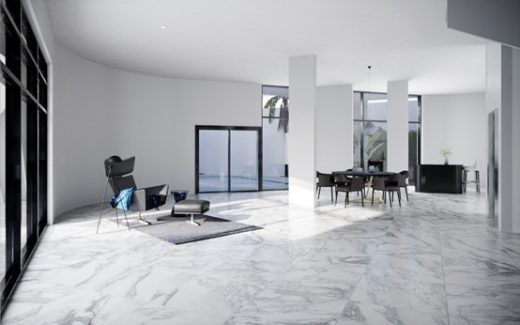Modern villa design solutions to improve quality of life tips, Construction guide, Property tips
Modern villa design solutions to improve quality of life
11 November 2021
Modern villa design solutions to improve the quality of life
Humans, since the dawn of their existence, have thrived to live as peacefully and comfortably as best they could, and to this day they place most of their resources and efforts into providing themselves with the perfect living conditions and habitation circumstances. So far, the ibrahim joharji & INJ architectural team have come up with a colorful range of new and improved architectural designs and schematics that are applied daily to various new buildings and structures, many of which prove better than others: a combination of comfortable, affordable and ideal living characteristics that adorn houses, apartments or villas. This is where their projects have been revolving around: striking a balance among all of these conditions.
Withdrawing from old designs and moving towards innovative ones:
The first step taken when initiating this project’s plans was to get rid of the old ways or methods of design and engineering and attempting to discover, explore or invent new ones. It is true that some parts of the world still adhere to old architecture structures, the team decided that it was time to find alternatives, since the resources used and their expenses are almost becoming unmanageable, what with all the environmental issues and the exhaustion of resources occurring nowadays around the world. As said before, beginning to think of a new order of plans was necessary.
These new approaches include: keeping an eye on the quality of life lived in a house or a villa design in accordance to our new look; it is vital that an architect should consider every condition or situation that a resident might go through. If a resident enjoys openness, has kids or is going to live with a larger number of family members, an architect must style the house terraces, verandas or balconies in a way that satisfies most if not all of the residents.
Second, an architect has to thoroughly weigh or measure the budget that is going to be spent on building, designing, decorating or styling the residence. It does not completely have to be made out of marble or ceramic and other expensive materials, but it can blend them together where the “fancy” looking stones can cover the less costly ones, thus being affordable while maintaining its grandeur.
Moreover, the distribution of rooms does not necessarily have to be as complex as it is in other grand villas or mansions. The rooms or chambers can be distributed in a way that suits the residents expected to live in there: separate rooms on all floors that maintain a healthy distance from each other, where an owner of a room might enjoy privacy and comfort while also being able to access the kitchen or the toilet which are to be set in a distance that allows all residents to reach them without having to invade each other’s privacy.
The AMA Villa:
Not only did the team pay attention to the house/villa interior in this project, but apparently, they seem to have also taken a great care in organizing and modelling the exterior. For instance, they took into our consideration the direction in which the entrance of the house faced, it is unadvisable to execute such plans before knowing what was in front of this villa, how the sun would shine over it, and in which direction the wind would blow. These were essential elements since a family or more could live in this place for a lifetime, they would not look for something ordinary, rather they would want to live somewhere which could be both unique and comfortable.
The team was chosen after looking into many other local teams, the land owner wanted something new and unprecedented, withdrawing from old or traditional designs. Thus, they were given the chance to attempt bringing this living experience in a new, distinguished and “organic” context.
The key to maintaining both uniqueness and affordability was the design itself, there would not be more space than necessary, there would not be need to make the ceiling too high that it requires more materials, and most importantly, the glass, windows or doors would be in a way that offers a unique view (a backyard, a pool etc..) while also not contradicting with the available space (i.e. not looking out of place or intruding/intervening with the wall/floor space). What makes this project even more promising than plenty of other innovative plans is that the team paid extra attention to the “roundness” of the villa.
Since forever, humans would build their huts in rectangular or square shapes, for it was the norm and the simplest way to build and organize a house. With the development that the world of architecture has gone through, it was realized that the “roundness” the team sought after, actually, stimulates peace and comfort within an individual; therefore, they chose to design the villa in accordance with that shape. The curved terrace stone railings, the half circular balcony or veranda floor and the arched windows and doors are creative additions that contribute to the distinctiveness of our design.
Comments on this guide to modern villa design solutions to improve quality of life article are welcome.
Building Tours Selection
British Architectural Walking Tours
Danish Architecture Walking Tours
Dutch Architectural Walking Tours
Comments / photos for our Modern villa design solutions to improve quality of life advice article welcome



